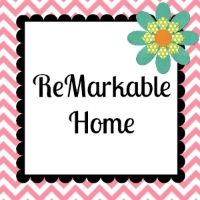 |
| You can't see our whole house but here is most of it looking VERY abnormal! |
When we bought this house, we expected to be here 3 to 5 years. Then, the housing market crashed and my husband had several career changes. And 10 years and 4 more kids later we are still living here. Needless to say, the place is a bit cramped! You would not believe how many times we have rearranged the furniture and rooms in this house to make it work for our family. The house was designed to have a combo living/dining room when you walk in. Then there is a staircase and closet under the stairs. Beyond that is the kitchen and family room. There is an office adjacent to the family room and a powder room tucked back by the door to the garage. Upstairs there is a good sized loft, our very large master bedroom, 2 small bedrooms, a small laundry room, and a bathroom for the kids. This is a KB Home, and any of you who have lived in KB homes know that they do NOT waste space. There is nothing exciting about the interior architecture...no niches or alcoves. And yet, I LOVE this house. It has the most cozy feeling. I want a bigger house because 3 bedrooms and 2300 square feet is not really enough for 7 people, including a teenager. But I will be sooooo sad to leave this house. This is the house where Mark and I began our life together. The house we brought 4 babies home to. The house we have poured our hearts and souls into. I love this house. It is ReMarkable!
Here is a list of the home improvements we have made over the years:
1.landscaped the backyard, including sprinklers, all by ourselves
2.had crown molding and tall baseboards installed in most of the rooms
3.tore out the vinyl and carpet and put in laminate flooring in the whole downstairs.
4.replaced the bathroom and laundry room flooring upstairs with travertine
5. added beadboard and peg racks to the bathrooms.
6. added hardware to the kitchen cabinets
7. replaced the island laminate countertop with butcher block
8. painted, painted, painted, repainted, repainted, repainted
9.installed several ceiling fans
10. created a vanity and above counter sink from an old dresser and a porcelain bowl
11. added drpaeries to most windows, some of which were sewn by yours truly
12. added stone to the face of the house
13. painted the front door
14. built shelves in the kids closets and laundry room
15. replaced all of the carpet
16. rebuilt the kitchen island and refinished it
17. got granite countertops, a tile backsplash, and a new sink and faucet in the kitchen
In addition to these things, we have reworked the rooms in this house to make them work better for our family. We changed the office into a bedroom for our teenager by adding a free-standing closet organizer. We made the family room into a place for a large kitchen table adding a buffet and hutch and recently, another buffet/dresser for additional storage. We did away with the dining room and living room and made a family room in there. Recently, I made the end of that long narrow room into a craft space/office for me, which I will be posting about soon. My husband's office (he works from home) is now in our master closet! Luckily it is a very large closet with a small window! We have moved the 4 youngest boys all around between the 2 rooms, trying to make it so those that get along better share a room. I cannot even count how many times we have rearranged rooms, changing their purposes and what items they house, to make things work better for our family.
I am VERY grateful to have a house. I am also VERY grateful to have a house payment we can afford! I love this house. I love that it is mine to do with what I want. We are very blessed!



















































No comments:
Post a Comment
I appreciate comments so much! I love to hear your thoughts or answer your questions. Thank you for taking the time to comment! Some Firefox users have had trouble commenting. PLEASE email me at remarkablehome@gmail.com if you have any problem commenting. Thanks so much!