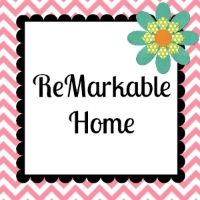I have been feeling super UNmotivated to create anything to blog about. Not sure why. I think because it is summer and my kids are taking all my energy.
But this past week I took my kids up to my sister’s cabin on Cedar Mountain in Utah. They built this cabin, if you can even call it that, about 7 years ago, I think. It is two cabins down from my family’s cabin that my grandfather built over 50 years ago. So it is a great place for our family to gather. My husband met us up there on the weekend and we had a really great time up there.
When they built the cabin, my sister hired me to do some decorating in their great room. To say the room is “Great” is an understatement. It is monstrous. They were having a hard time figuring out how to place the furniture because they had an AMAZING 3 story tall fireplace as a focal point, but also a beautiful view out to the creek behind the cabin. So, I came up with a furniture plan for them. Funny thing was they also interviewed a professional designer, who, if I remember correctly, came up with a furniture arrangement very similar to mine. That gave me some confidence!
I decided that the room was so large it needed to be split into two seating areas. I used two sofas back to back with a large sofa table in between them. One area is focused on the fireplace, and one on the view to the outdoors. It has worked very well. Most of the furniture it easily repositioned into one arrangement for when we all want to have a family gathering in one group. It has served us well, I think.
All of the pieces in this room were purchased from regular stores or from Ebay, nothing “designer” here. It was so fun finding all the different side tables we used: a steamer trunk, barrel table, old wood box turned upside down, cast iron cookware box, etc. All of the upholstered chairs were from Calico Corners and we selected the fabrics for them. They are all very comfortable.
Here are some pictures of the space. Now, remember this was done 7 years ago. Some of the furniture has a little wear and tear, some of the accessories have been changed, the lamp shades lost their finials so they don’t sit straight (KIDS!), etc. But I think it is still a beautiful and comfortable room. Enjoy!
This is looking in from the front door:
The window below is where the best view is.
This is from the kitchen, which is only separated from the great room by the enormous double sided fireplace:
That mantle is about 7’ from the floor! It is huge so we had to have some large scale accessories.
This apothecary buffet I drew up and had built. It is a great addition to the room and my favorite piece! It is sort of under the stairs, or just to the left of where the staircase begins.
We need one more checkerboard to balance this arrangement but I guess we never found one!

































































I'm completely in awe, this looks like the best place to be! I imagine it always smells like hot cocoa and smores :)
ReplyDelete-rachel w k
rwkrafts.blogspot.com
Sigh! I remember touring the cabin just as it was being finished...before all the furniture was there. It still looks amazing! Nice job!
ReplyDelete